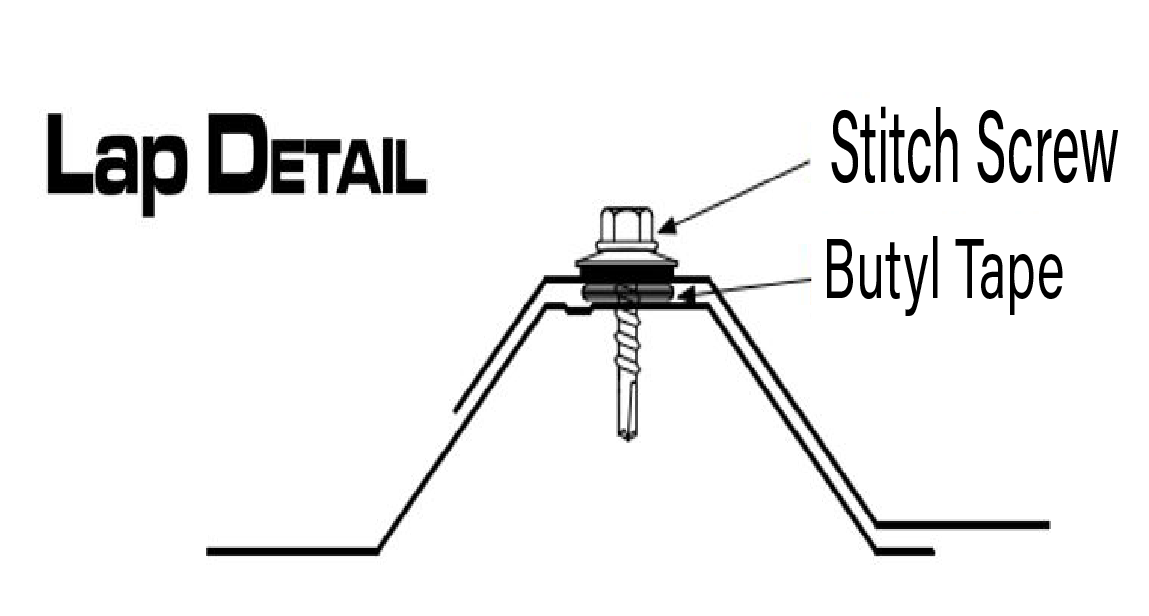PBR SIDING AND ROOFING PANEL
PBR PANEL (PBS STANDARD PANEL)
PBR is an exposed fastener structural metal panel. It provides various designs through horizontal and vertical options as well as roof and wall applications.
The PBR metal panel is commonly used for a wide variety of architectural, agricultural, commercial, and industrial applications.
Requires a minimum roof slope of 1/2:12



FEATURES & BENEFITS
- Manufactured with high tensile steel to allow for greater load capability.
- Structural spanning allows panels to be installed over solid substrates, steel, or wood support members.
- Recommended minimum pitch 1:12, when used with field, applied butyl mastic.
- Post-cut panels eliminate edge flare which is common with pre-cut panels.
PBR PANEL PRODUCT INFO:
- Coverage Width – 36”
- Rib Spacing –12” On Center
- Rib Height – 1.25”
- Minimum Slope – 1/2:12
- Panel Attachment – Exposed
- Fastening System
- Gauge – 26 (standard)
- Standard PBS Colors -Contact PBS for Color Options.
PBR Metal Siding and Roofing Gallery
OTHER ROOFING AND SIDING PANELS WE OFFER:
- SSQ 275 Standing Seam Roofing Panel
- Tuff-Rib Roofing and Siding Panel
- Reversed Rolled PBR Roofing and Siding Panel
Contact Us Today
Provide us with a few details about your next project, and we’ll help you find the right products.












