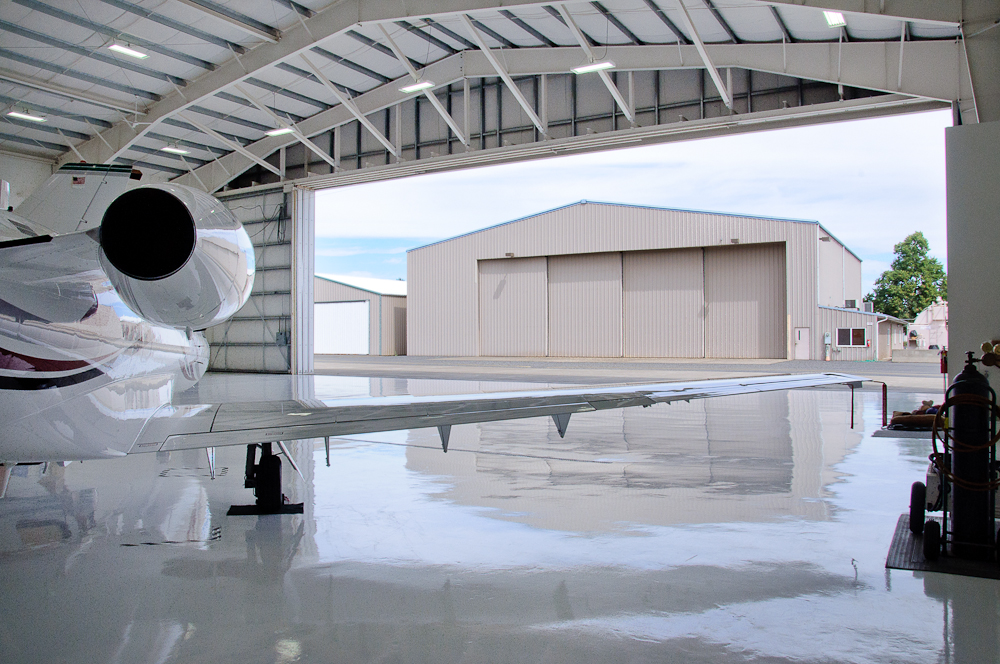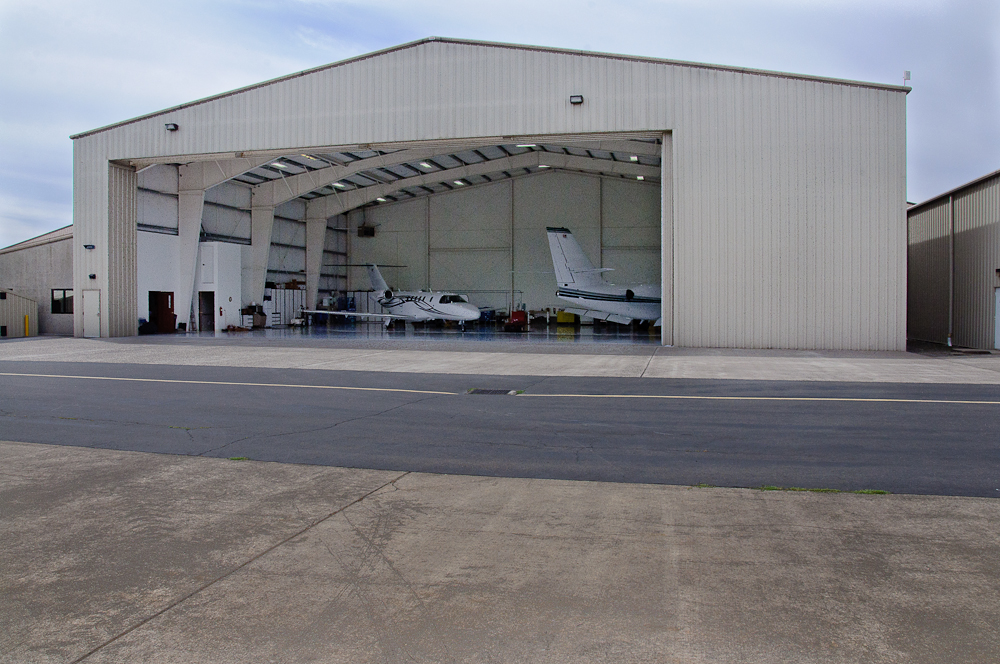Sun River Steel Airplane Hangar – Bend, Oregon
Steel Airplane Hangar
We’ve worked for almost six decades on over 10,000 metal and steel structures for the industrial, commercial, agricultural, aviation, government, and community sectors. Take a look at more PBS steel airplane hangar projects, or learn about our approach to helping you get a completely customized steel airplane hangar system.
Our team is proud to have worked on this steel hangar for Sunriver in Bend, Oregon. The architectural firm that designed this hangar is Mount Bachelor Design Studio.
Considering a project of your own? Request a quote today!

Hangar Features
Panels:
- 24 Gauge Double-Lok Standing Seam Kynar Burnished Slate color roofing panels.
- 26 Gauge PBR Panels Burnished Slate color sheeting panels and trim
Includes a 24’x 107’ Mezzanine for light storage and 5’x10’ famed opening at the lean-to low sidewall for vestibule.

Doors:
• 105’x27’ five leaf uni-directional hangar door.
• One 3070 Insulated metal entry doors
• One 3070 Insulated metal entry doors with ½ glass window

Sun River Steel Airplane Hangar – Bend, Oregon
Steel Airplane Hangar
We’ve worked for almost six decades on over 10,000 metal and steel structures for the industrial, commercial, agricultural, aviation, government, and community sectors. We have experience designing a variety of steel hangar structures for private or commercial aviation storage. Our team is proud to have worked on this steel hangar for Sunriver in Bend, Oregon.
The architectural firm that designed this hangar is Mount Bachelor Design Studio.
Considering a project of your own? Request a quote today!

Hangar Features
Panels:
- 24 Gauge Double-Lok Standing Seam Kynar Burnished Slate color roofing panels.
- 26 Gauge PBR Panels Burnished Slate color sheeting panels and trim
Includes a 24’x 107’ Mezzanine for light storage and 5’x10’ famed opening at the lean-to low sidewall for vestibule.
Doors:
• 105’x27’ five leaf uni-directional hangar door.
• One 3070 Insulated metal entry doors
• One 3070 Insulated metal entry doors with ½ glass window


Sun River Steel Airplane Hangar – Bend, Oregon
Steel Airplane Hangar
We’ve worked for almost six decades on over 10,000 metal and steel structures for the industrial, commercial, agricultural, aviation, government, and community sectors. We have experience designing a variety of steel hangar structures for private or commercial aviation storage. Our team is proud to have worked on this steel hangar for Sunriver in Bend, Oregon.
The architectural firm that designed this hangar is Mount Bachelor Design Studio.
Considering a project of your own? Request a quote today!

Hangar Features
Panels:
- 24 Gauge Double-Lok Standing Seam Kynar Burnished Slate color roofing panels.
- 26 Gauge PBR Panels Burnished Slate color sheeting panels and trim
Includes a 24’x 107’ Mezzanine for light storage and 5’x10’ famed opening at the lean-to low sidewall for vestibule.
Doors:
• 105’x27’ five leaf uni-directional hangar door.
• One 3070 Insulated metal entry doors
• One 3070 Insulated metal entry doors with ½ glass window


























