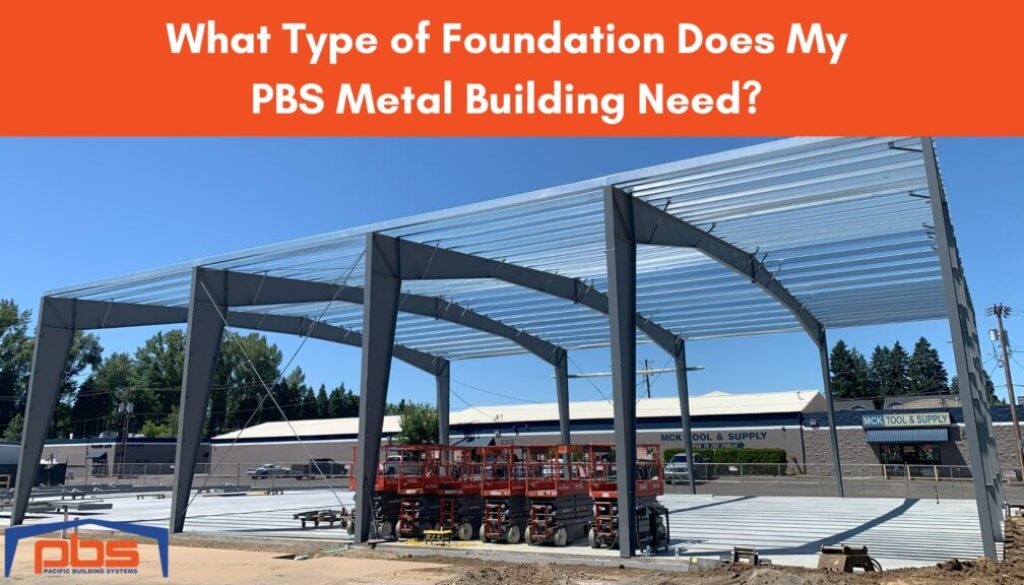What Type of Foundation Does My PBS Metal Building Need?
A Closer Look at the Four Essential Metal Building Foundations Designed for Strength and Stability
Taking on a new building project can certainly feel like a challenge, but many commercial and property owners have found a smarter, more efficient solution: pre-engineered steel buildings.
Known for their exceptional strength, flexibility, and efficiency, metal buildings have become a popular choice across industries like agriculture, manufacturing, retail, aviation, and more. However, like any structure, a steel building’s true stability, longevity, and structural integrity start with a solid foundation.
One notable advantage of partnering with a reputable steel building manufacturer like Pacific Building Systems (PBS) is our commitment to quality and comprehensive planning. Unlike many competitors, PBS offers pre-engineered foundation plans alongside our steel building systems, ensuring that every element of your project is built on a solid and reliable base.
This integrated approach not only safeguards your investment; but also honors the timeless principles of quality construction and traditional excellence.
Why Foundations Matter for Metal Buildings
A foundation is a substructure that supports a metal building or any other structure, playing a critical role in overall building performance.
A poorly designed foundation can lead to misaligned walls, floor settlement, and structural damage from earthquakes or high winds—issues that pose safety risks, lead to costly repairs, and potentially shorten the building’s lifespan.
The best foundation for a steel building depends on several factors, including environment, soil conditions, and building use. While most metal buildings require a solid base or concrete floor, some structures—such as agricultural storage facilities—can function effectively with a dirt floor.
PBS collaborates closely with clients and engineers to ensure that each building foundation meets project specifications and integrates seamlessly with our custom metal building systems.
Our foundation design services focus on monolithic, pier-grade beams, grade beams and footing, and pier foundations. In this post, we’ll explore each type and highlight its key benefits.
Common Types of Metal Building Foundations / Foundation Solutions Supported by Pacific Building Systems
Below is a breakdown of the four standard foundation design services provided by PBS:
#1- Monolithic Foundation
A monolithic foundation is a concrete slab poured in a single, continuous process, forming a solid unit without joints between the footing and the floor slab.
This foundation type is ideal for smaller, non-heated metal structures such as garages, storage units, and workshops, particularly in mild climates that do not experience extreme heat or freezing winters.
Many property owners choose monolithic slabs for their cost-effectiveness and efficient construction process. However, to ensure long-term durability, proper site preparation, soil grading, and compaction are essential before pouring the concrete.
Key Benefits:
- Affordable & Efficient: Lower material and labor costs with a quicker construction process.
- Seamless Design: A single pour eliminates joints, reducing weak points.
- Best for Mild Climates: Works well in areas without extreme temperature fluctuations.
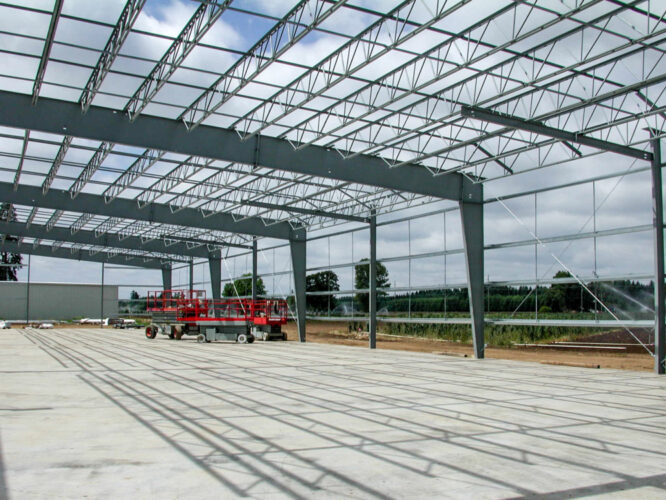
#2- Grade Beam Foundation
A grade beam foundation is a strong and stable option for steel buildings with dirt or gravel floors, making it ideal for barns, riding arenas, and open pavilions.
This system consists of piers (concrete columns) set on footings, which are connected by a reinforced concrete grade beam running along the building’s perimeter. The grade beam helps evenly distribute the building’s weight, making it a reliable choice for unstable or low-bearing capacity soils.
Although a grade beam foundation generally costs more than a simple slab due to the additional concrete required, it offers superior resistance to wind forces and effectively adapts to uneven ground by spreading the structural load across multiple piers.
Key Benefits:
- Increased Stability: Distributes weight evenly, making it ideal for poor soil conditions.
- Wind Resistance: Provides a strong foundation to withstand high winds.
- Versatile Design: Adapts well to uneven terrain and low-bearing capacity soils.
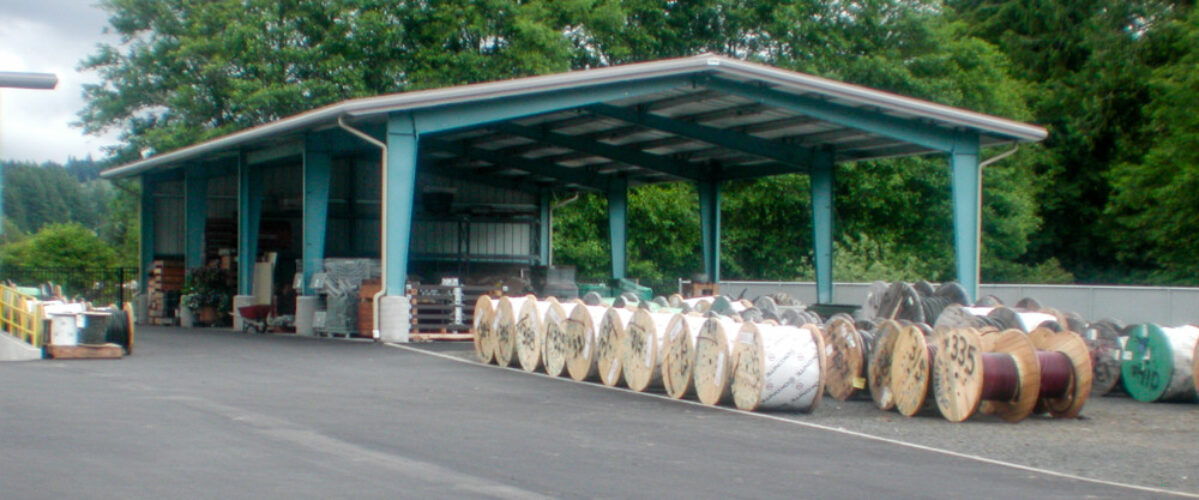
#3- Grade Beam & Footing Foundation
A grade beam and footing foundation improves upon the standard grade beam design by incorporating dedicated footings at each support point.
This provides deeper, more stable support, making it ideal for areas with high water tables, significant frost heave (soil movement due to freezing water), and other challenging soil conditions. It is also well-suited for agricultural structures and large metal buildings that require wider column spans and heavier structural loads.
This foundation system consists of concrete footings buried deep in the ground for stability, piers that extend from the footings to support the grade beam, and a continuous grade beam that runs along the building’s perimeter to evenly distribute weight.
Key Benefits:
- Enhanced Stability: Provides strong support in areas with poor soil conditions.
- Flexible Design: Can be adapted for various building layouts and structural needs.
- Elevated Floor Space: Allows for easy access to utilities and additional storage.
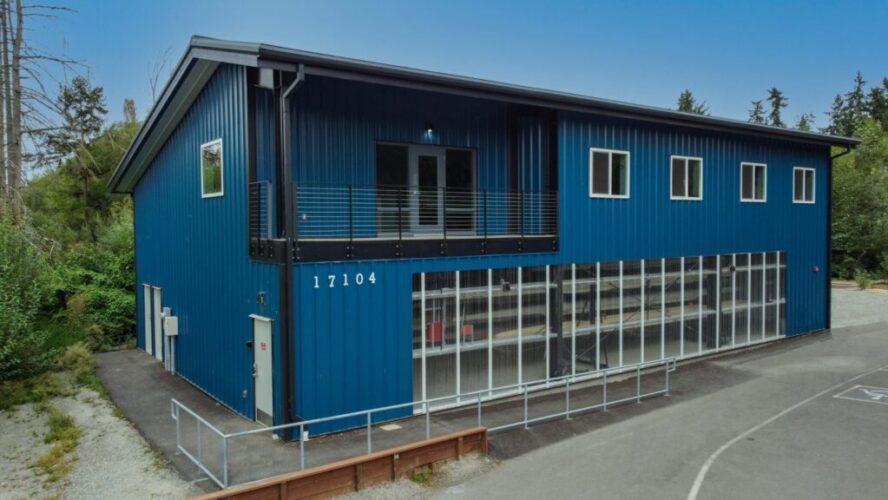
#4- Pier Foundation
Pier foundations are a practical solution for steel buildings that require a dirt or gravel floor or when a concrete slab is unnecessary.
They are commonly used for equipment storage facilities, barns, horse shelters, agricultural buildings, and structures built on flood-prone or uneven terrain.
This foundation system relies on isolated concrete piers strategically placed at key structural points. These piers, which may be set on footings or directly into stable soil, are poured deep into the ground—one for each steel column—to provide strong, localized support.
To enhance stability and prevent shifting, the piers are interconnected below ground. This design minimizes direct contact with the soil, making it an excellent choice for challenging ground conditions or areas where minimal site disturbance is preferred.
Key Benefits:
- Cost-Effective: Reduces material and construction costs compared to slab foundations.
- Improved Airflow: Allows ventilation beneath the structure, reducing moisture buildup.
- Adaptability: Performs well on sloped terrain and problematic soil conditions.
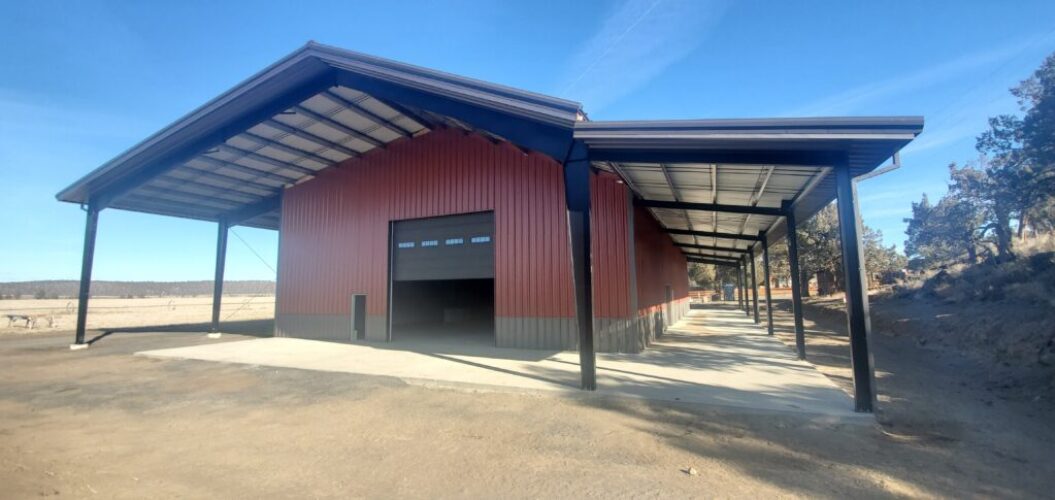
Build With Confidence
Getting started on your steel building project doesn’t have to be overwhelming. When you partner with a reliable steel building manufacturer like Pacific Building Systems, you gain a trusted team dedicated to streamlining the process—saving you time, energy, and money.
From expert foundation design to high-quality custom metal building systems, we’re here to ensure a smooth and efficient experience from start to finish. Contact us today to discuss your project and let PBS help you build with confidence.
Glossary of Terms
- Column: A main member used in a vertical position on a building to transfer loads from main roof beams, trusses, or rafters to the foundation.
- Foundation: The substructure that supports a building or other structure.
- Grade Beam: A concrete beam around the perimeter of a building.
- Leveling Plate: A steel plate used on top of a foundation or other support on which a structural column can rest.
- Main Frame: An assemblage of rafters and columns that support the secondary framing members and transfer loads directly to the foundation.
- Monolithic Construction: A method of placing a concrete grade beam and floor slab together to form the building foundation without forming and placing each separately.
- Pier: A concrete structure designed to transfer vertical load from the base of a column to the footing.
- Soil Pressure: The load per unit area a structure will exert through its foundation on the soil.
Ready to get started?
We have what it takes to make your next project a reality.
Contact a project consultant today.

