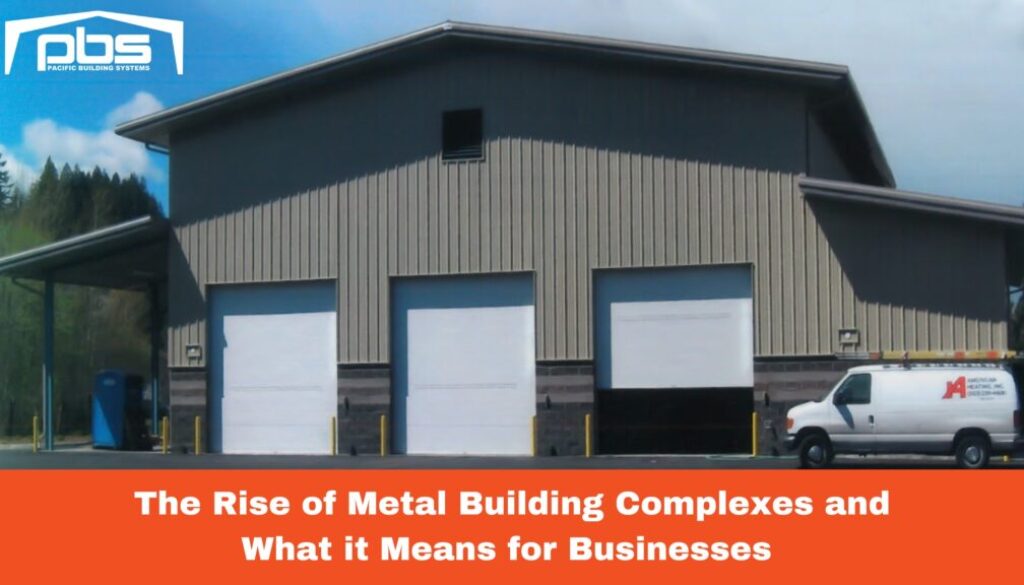The Rise of Metal Building Complexes and What it Means for Businesses
From Single-Use Sheds to Multi-Structure Campuses: How Steel Buildings Benefit Growing Businesses Across Industries
In today’s rapidly evolving industrial landscape, the demand for versatile, durable, and cost-effective building solutions has never been greater.
Since its inception in the early 1960s, Pacific Building Systems (PBS) has witnessed—and actively driven—a remarkable transformation in the steel building industry, continually evolving to meet growing demands. Gone are the days when metal building systems were confined to small-scale, single-purpose storage sheds.
Today’s steel buildings are highly customizable, multi-use structures that offer businesses across all industries a practical way to develop on-site building complexes tailored to their needs.
These aren’t one-size-fits-all boxes – the modern metal buildings of today are custom-engineered facilities that can form multi-structure campuses, combining uses like production, office space, retail, and storage in a unified design.
Metal Buildings Aren’t Just For Storage
One of the biggest misconceptions about pre-engineered metal buildings is that they’re only suitable for basic warehouses or storage units.
Yes, steel buildings excel at storage, but they have also proven equally effective for various commercial and industrial applications – from manufacturing plants and retail showrooms to office buildings, auto service centers, and even wineries and breweries.
Pacific Building Systems’ portfolio showcases this versatility, with projects ranging from fabrication shops, business parks, and office and warehouse space, all built with custom steel designs.
Metal Building Complexes – Where Functionality Meets Efficiency
For large-scale operations, particularly in the agricultural and industrial sectors, metal building complexes have emerged as a preferred choice for businesses requiring expansive and adaptable spaces.
Their popularity can be attributed to several key advantages:
- Durability: Steel structures are renowned for their resilience against environmental factors, ensuring longevity and reduced maintenance costs.
- Design Flexibility: Steel is strong enough to support wide open spaces without interior columns, making it easy to create flexible layouts—even multi-level buildings.
- Cost-Effectiveness: Pre-engineered components streamline the construction process, leading to significant savings in both time and labor.
- Sustainability: Steel is recyclable and often manufactured using recycled materials, aligning with sustainable building practices.
Whether you are running a farm operation or managing a corporate business park, steel building complexes offer versatile, reliable solutions to support growth.
Custom-Engineered Designs to Fit Any Need
The key to modern versatility in steel building systems is custom engineering, a hallmark of Pacific Building Systems. Each PBS steel structure is designed to meet unique size, layout, and functional requirements, allowing easy expansion or reconfiguration as businesses evolve.
Whether adding space for machinery or partitioning a showroom, metal buildings accommodate changes with minimal disruption. Steel framing can offer clear-span interiors or multi-span designs, suitable for open factory floors, retail spaces, or segmented offices.
Custom engineering extends beyond layout. Our advanced customization abilities allow for features such as mezzanines for added floor space, interior crane systems, extended eaves, and canopies.
Exterior and interior finishes are highly adaptable—modern steel panels come in various profiles and colors, allowing for everything from sleek, contemporary designs to warm, rustic aesthetics that align with your brand.
Ultimately, PBS ensures each project uniquely blends practical functionality with architectural appeal through smart engineering and creative design.
Real-World Example of PBS Metal Building Complexes
PBS has completed numerous multi-use buildings and complexes across the Pacific Northwest that perfectly demonstrate how pre-engineered steel buildings can serve multiple industries.
Here are some examples:
Featured Project #1: Elite Roofing Office and Warehouse
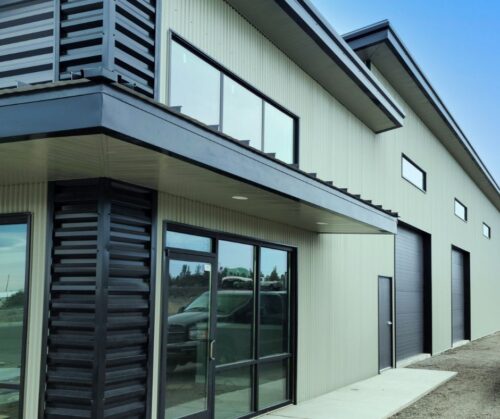
When Elite Roofing, a family-owned company based in Redmond, Oregon, needed an industrial warehouse and office space, Pacific Building Systems got to work.
The result: a custom 4,600 SF steel building complex consisting of two distinct structures.
The first is a dedicated storefront office featuring a canopy, a 10′ x 8′ commercial storefront entry, and multiple windows that bring natural light into the workspace. The second is a warehouse equipped with overhead roll-up doors, walk doors and a Banded liner insulation system.
This project illustrates how steel building systems can be tailored to meet a variety of functional needs within a single, cohesive design.
Featured Project #2: Lucky H Farms-Great Basin Seeds
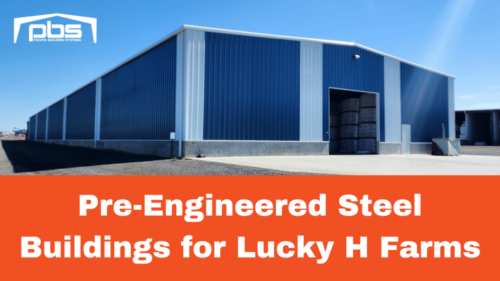
PBS is proud to have worked with Lucky H Farms (Great Basin Seeds), providing multiple custom-designed agricultural storage buildings to support their growing operations through the years.
Each building is tailored to the farm’s evolving needs, efficiently protecting seed inventory and equipment. PBS’s ongoing collaboration, including several buildings delivered to Lucky H’s Mesa, WA site, demonstrates how steel building solutions help agricultural complexes smoothly scale into multi-structure campuses.
Featured Project #3: I&E Construction
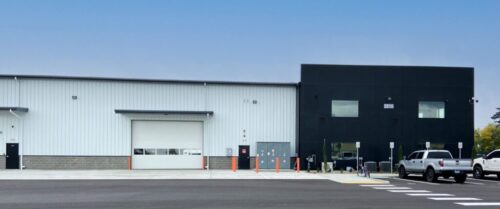
Industrial clients also rely on PBS’s custom designs to create integrated facilities. For I&E Construction in Woodburn, Oregon, PBS delivered a single pre-engineered building combining a large fabrication shop with administrative offices.
The facility features a spacious production floor and a 102′ × 50′ mezzanine, providing dedicated second-story office space. This design demonstrates PBS’s ability to deliver efficient, multi-level steel structures tailored precisely to clients’ operational needs.
Featured Project #4: Harmer Steel Products
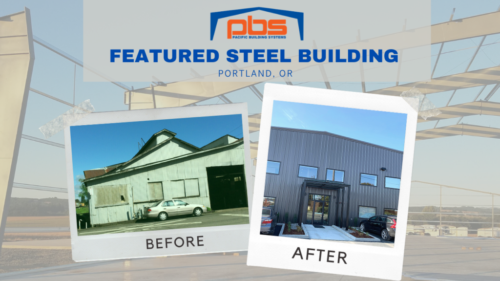
Long-established companies also rely on PBS for modern facility expansions. Harmer Steel Products, a Portland-based rail supplier, replaced an outdated warehouse with a new, multi-purpose steel structure combining warehouse and office space.
PBS designed a customized 100′ x 100′ facility with a spacious warehouse, large overhead doors, and professional storefront entry. Extensive off-site prefabrication by PBS streamlined on-site assembly, minimizing downtime.
The result was a modern, energy-efficient facility that significantly enhanced operational efficiency.
More Info: Harmer Steel Products: Featured Steel Building Project
Building with PBS: Experience and Trust
Are you thinking about buying a pre-engineered steel building kit? Our family-run, full-service approach ensures smooth project delivery tailored to your vision, minimizing stress and letting you stay focused on your business.
As an IAS-accredited manufacturer, PBS’s structural components are precision-engineered for superior fit and performance, facilitating efficient construction.
Partnering with PBS also means tapping into decades of institutional expertise, saving you time and money.
We have been a leader in manufacturing standard and custom steel buildings throughout the Pacific Northwest, Hawaii, and Alaska for over 60 years. With over 10,000 steel structures delivered across sectors from agriculture to government, PBS offers practical expertise for even the most sophisticated projects.
Call us at (503) 981-9581, and we’ll gladly discuss your next project.
Ready to get started?
We have what it takes to make your next project a reality.
Contact a project consultant today.

